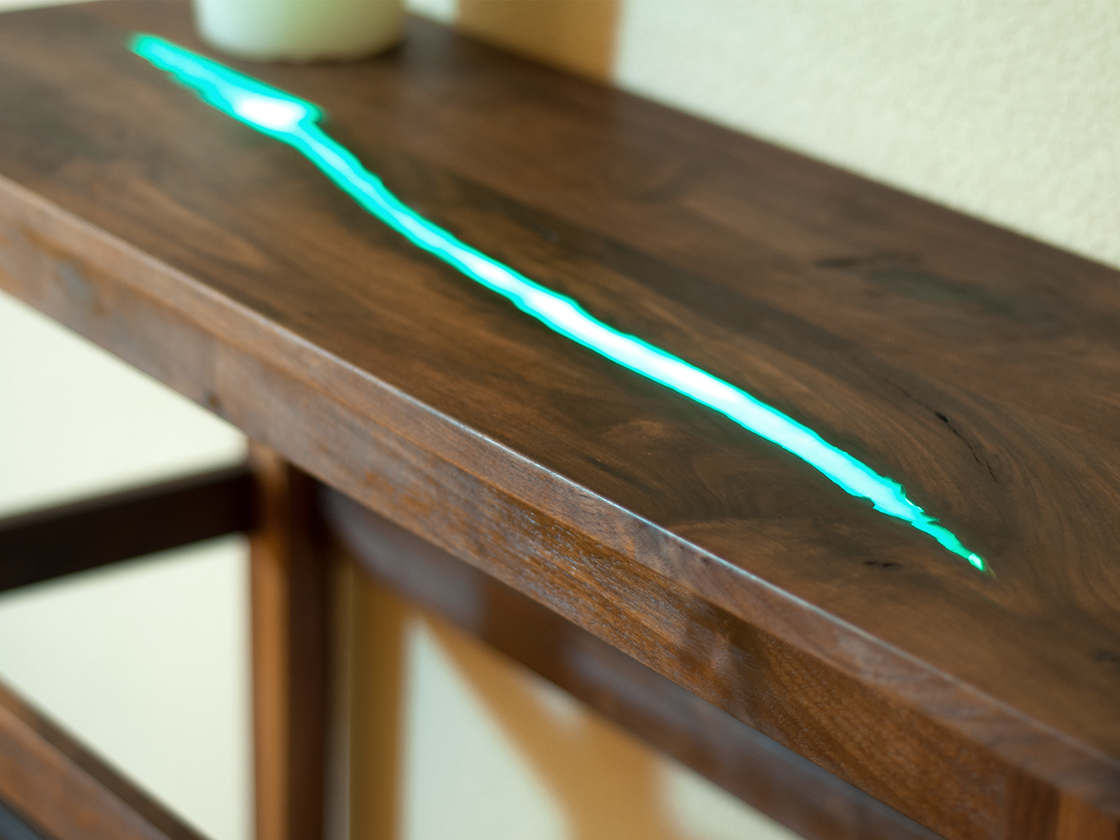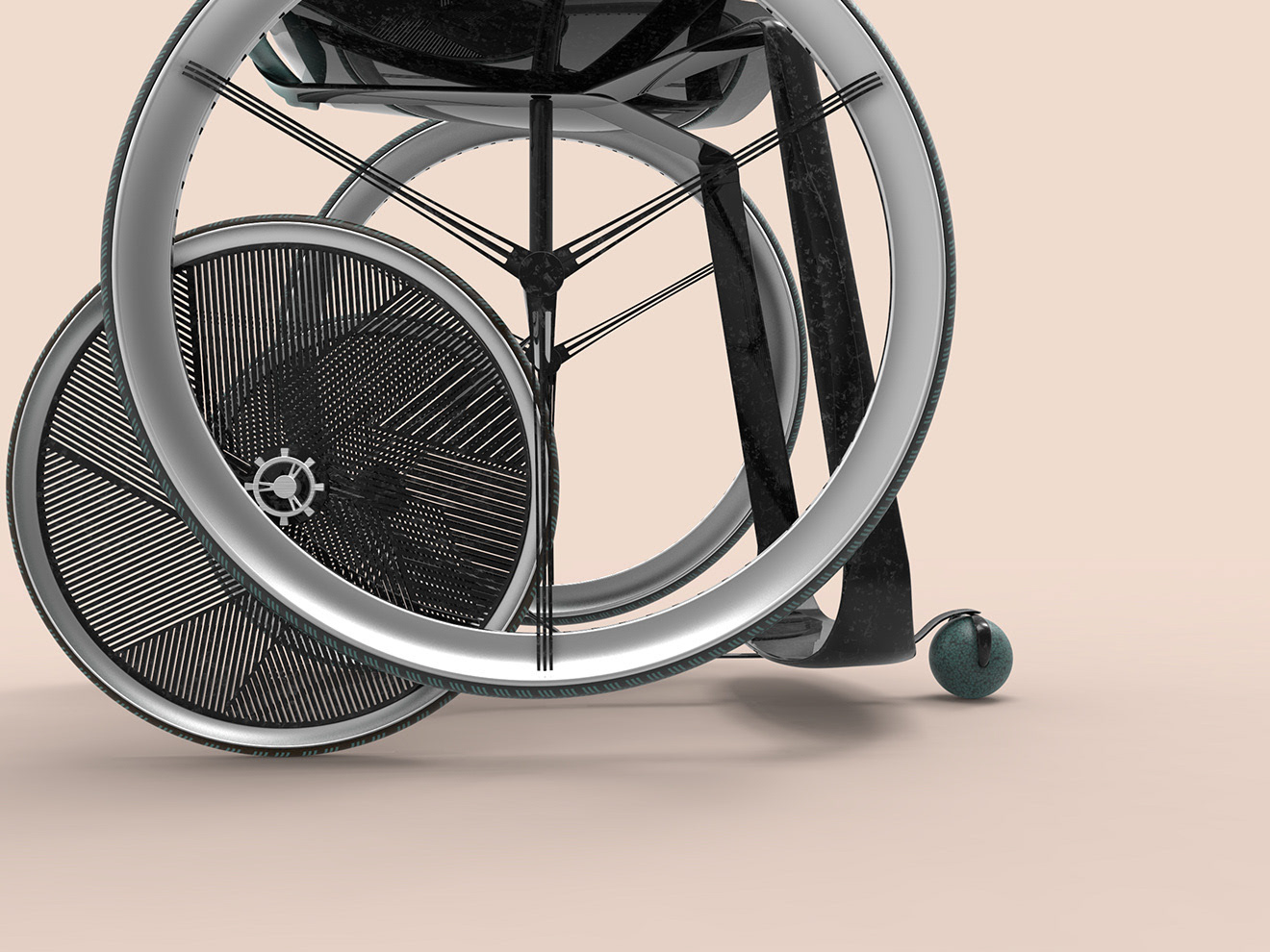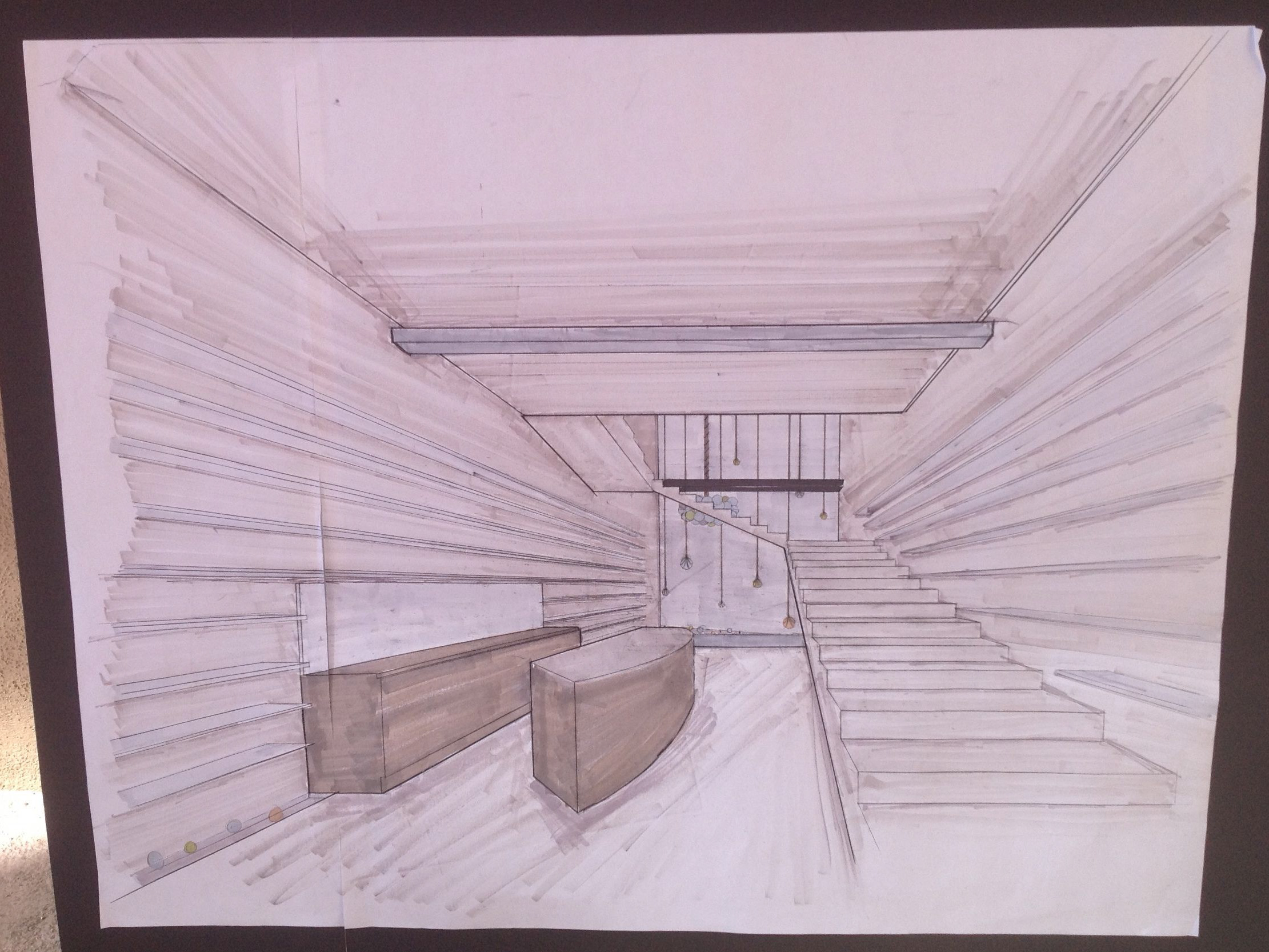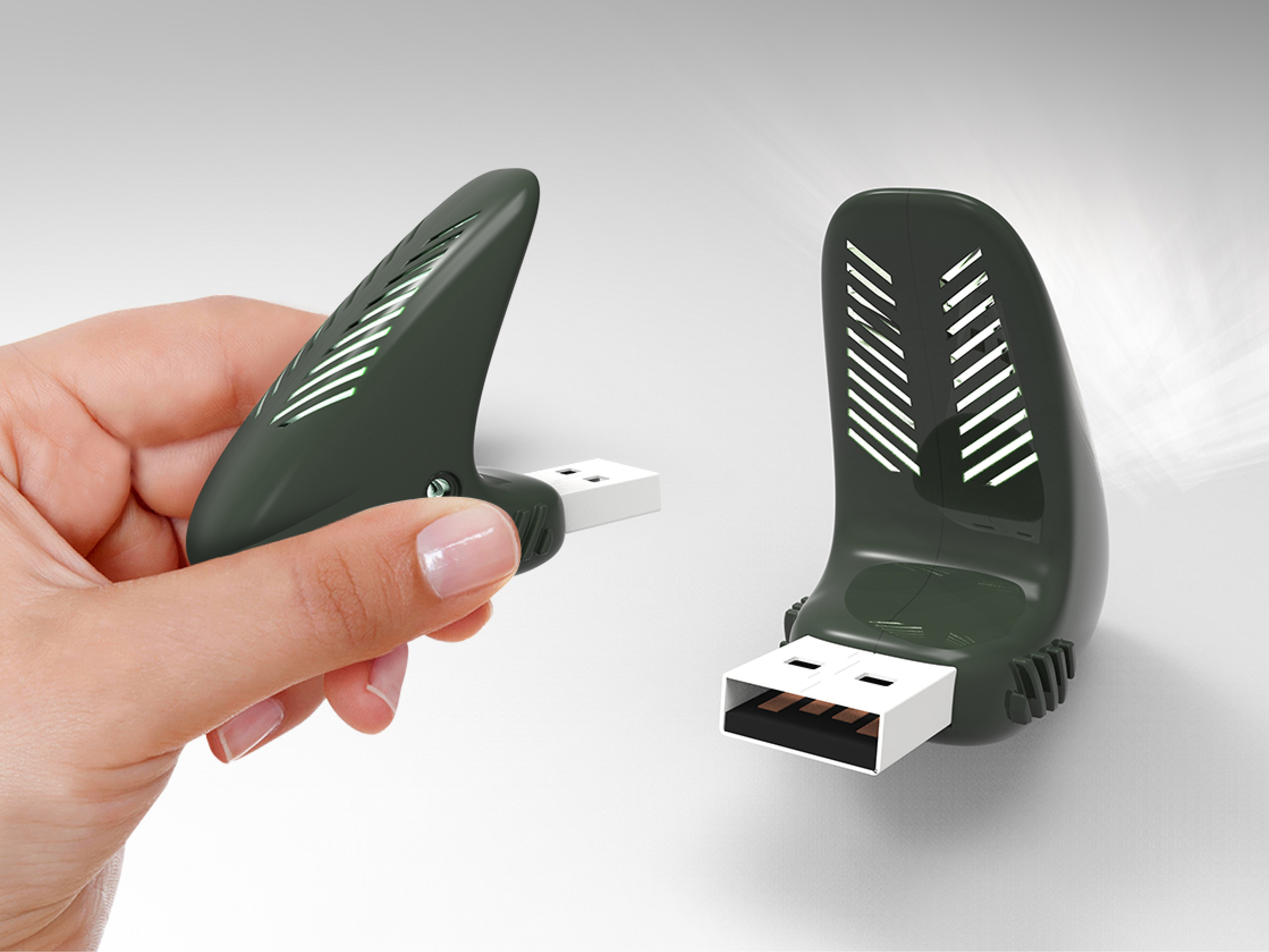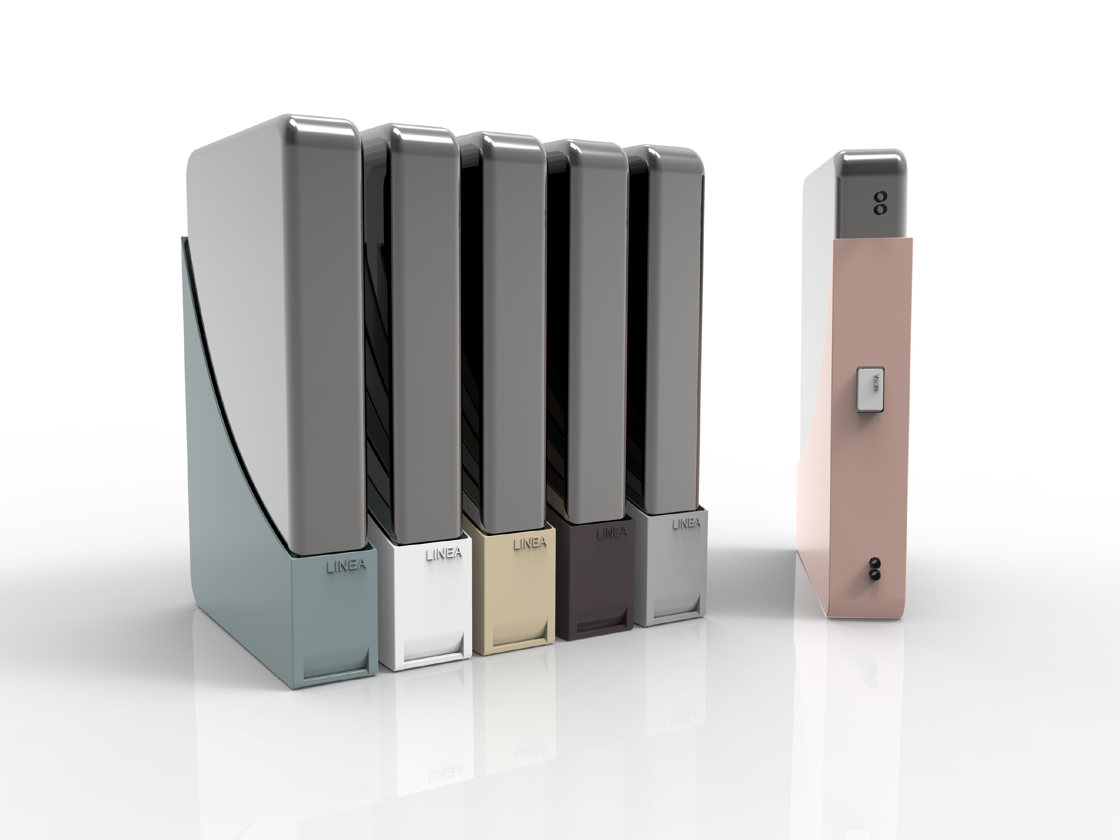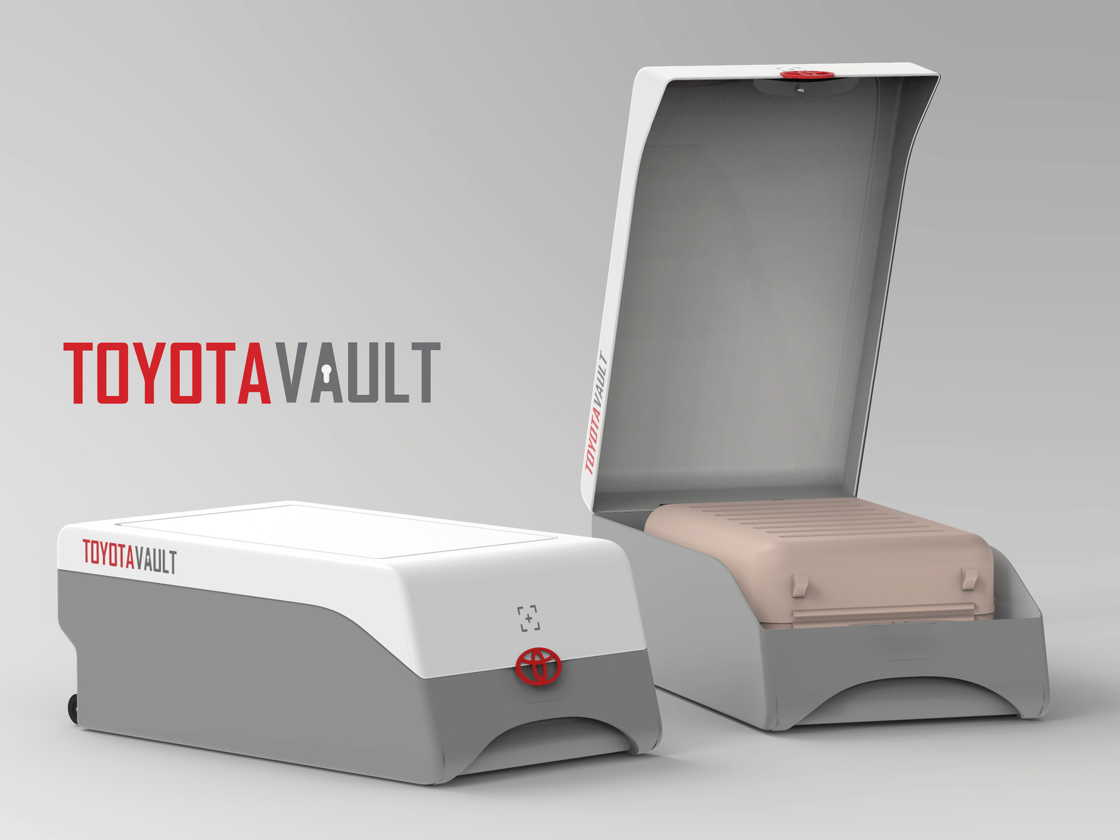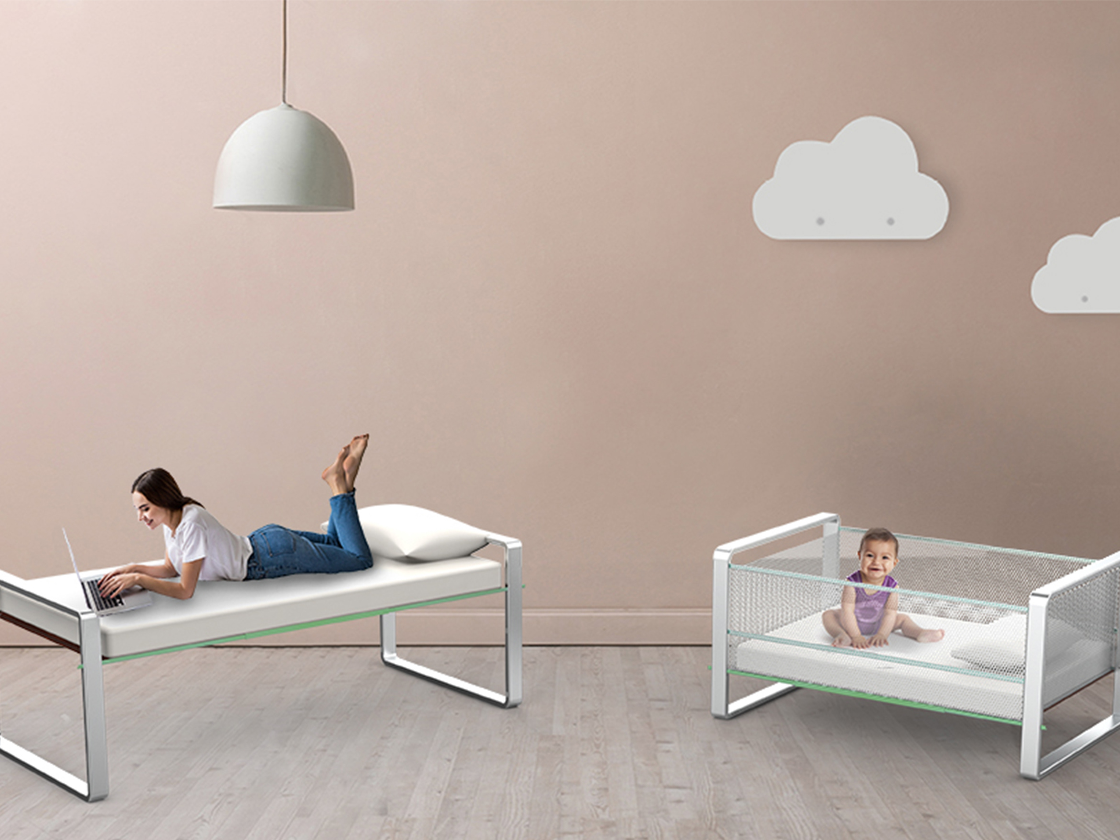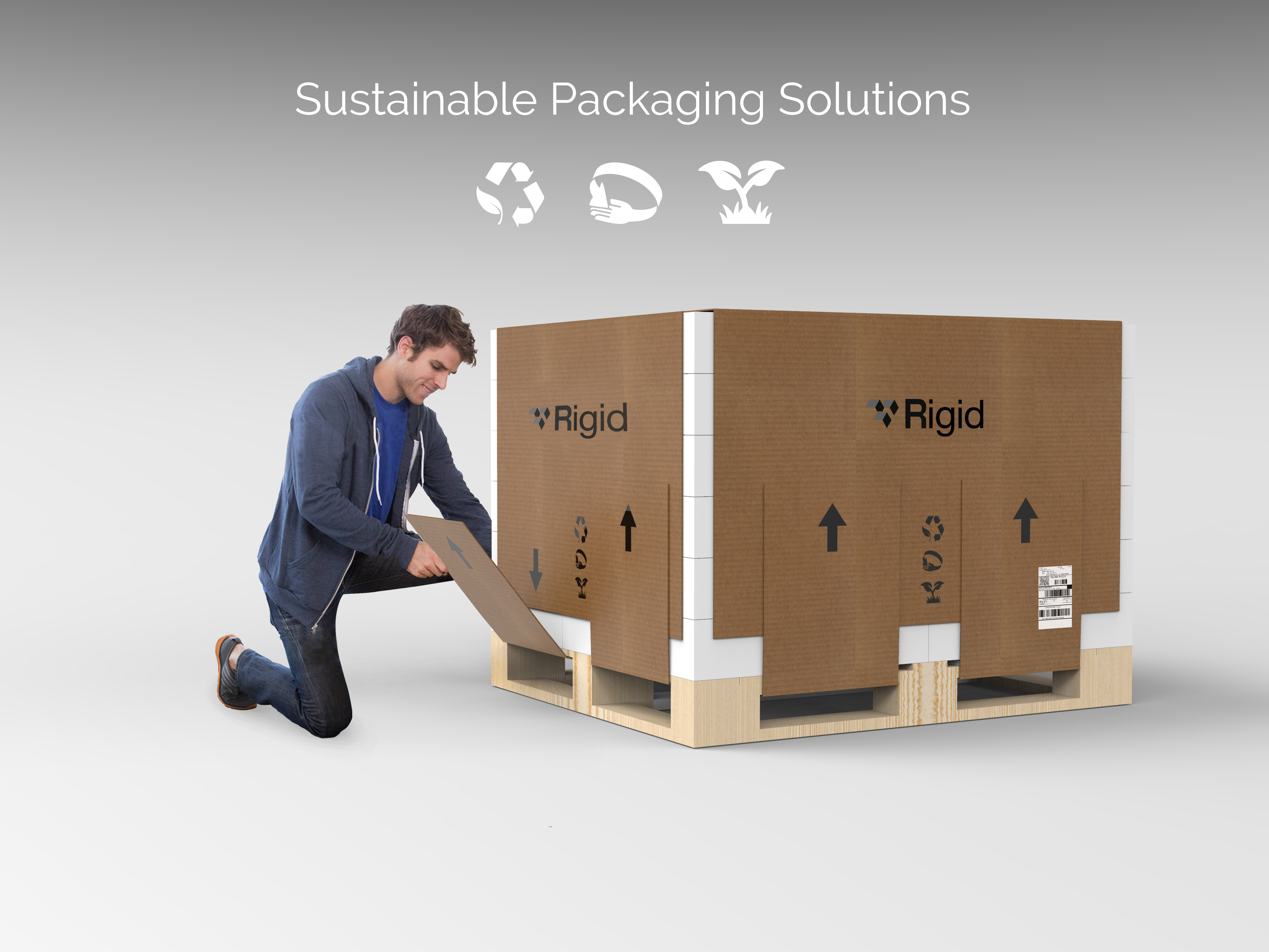Aerodymic shape deflects strong Western ocean winds and Eastern Santa Ana winds.
Malibu inspired lounge with inspiring ocean views. Featured are cocktail bars, sushi restaurants, a recessed singing platform for local artists, and a sky bar with lounging day beds.
The Ground floor opens up to a bamboo garden sprawling up from L-1. The design allows natural light to the floor below and balcony views from above.
Underwater lounge, spa, and hotel immerses travelers into a relaxing environment. A wild sea aquarium is cultivated to feature abundant species.
Designing an airport for the future must take into account climate change, renewable energy resources, security requirements and increased population. In both name and design, Blu LAX is inspired by Newport Beach´s endangered Blue Whale population. Its aerodynamic shape will withstand both strong ocean winds coming from the west and dry Santa Ana winds coming from the East, which are predicted to amplify in volatility with climate change. While LAX sits on the eastern side of the 3 mile layout, the redesigned Blu LAX´s Main Hub sits on the beach with the front end dipping into the water to offer ocean views and an underground aquarium.
Passengers access the Main Hub through underground roadways coming from Hwy1 which allows for controlled security, filtered CO2 emmissions, decongested above ground areas. The Hub is built with 6 underground levels housing functional areas such as parking, check-in and security while using the naturally lit Upper levels for entertainment and relaxation, such as in the Malibu Lounge and Bamboo Garden. Energy storage centers are on the lowest level storing solar energy generated from photovoltaic windows, geothermal power generated from underground sources and wave energy generated from the lining sea front. In addition to generating power, the underground layout offers inherent thermal insulation to the city´s scorching temperatures.
The Main Hub is linked to six terminals using an underground linear tram system that both brings passengers quickly to their gates and allows staff operational functions such as baggage transport and plane maintenance. To complement the design, terminals are shaped as a whale´s tail which closely resembles the most efficient layout for gate distribution. Roofed with
photovoltaic glass and surrounded by solar roads, each terminal can harness solar energy to fuel parked electric planes and provide abundant natural light to waiting passengers.
photovoltaic glass and surrounded by solar roads, each terminal can harness solar energy to fuel parked electric planes and provide abundant natural light to waiting passengers.
The design also conveys a creative sense of the city's values and style. Blu LAX recreates Los Angeles by dividing the airport´s Main Hub into various Los Angeles neighborhoods. Featured areas are Venice with it´s popular food trucks and sparse, naturally lit lounges; Malibu with ocean views, a Skybar and sushi restaurants; Hollywood with the Landmark Theatre, House of Rock and hologram celebrity performances; and the ocean lining neighborhoods represented in the Aqua Lounge with an underwater aquarium, a spa and hotel.
The future of travel is changing. Travelers now look at airports as a source of convenience, entertainment and relaxation. Blu LAX aims to provide all three while at the same time optimizing both layout and function to adapt to the growing transport industry. With a climate withstanding design, integrated nature, resistant and recycled materials, and multiple sources of renewable energy, Blu LAX aims to set an example of sustainability and inspire travelers to take care of our planet.
